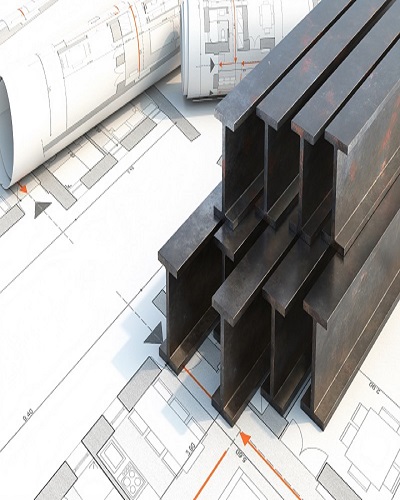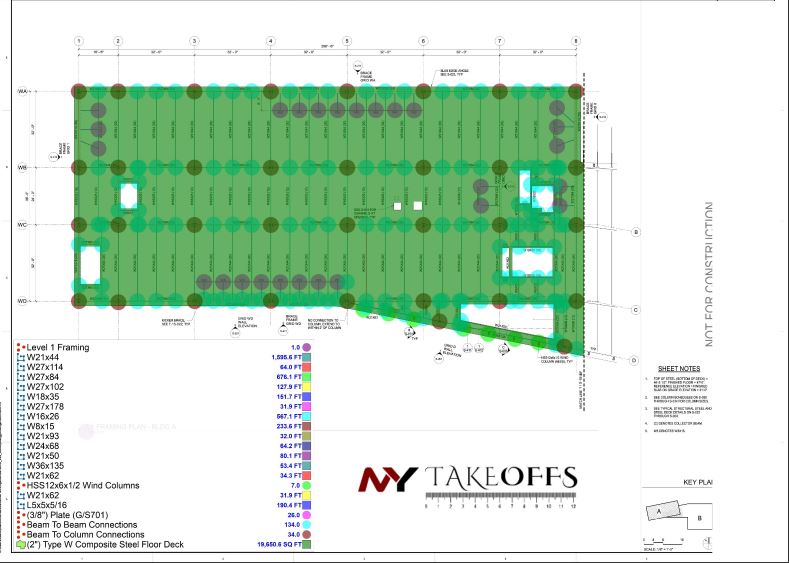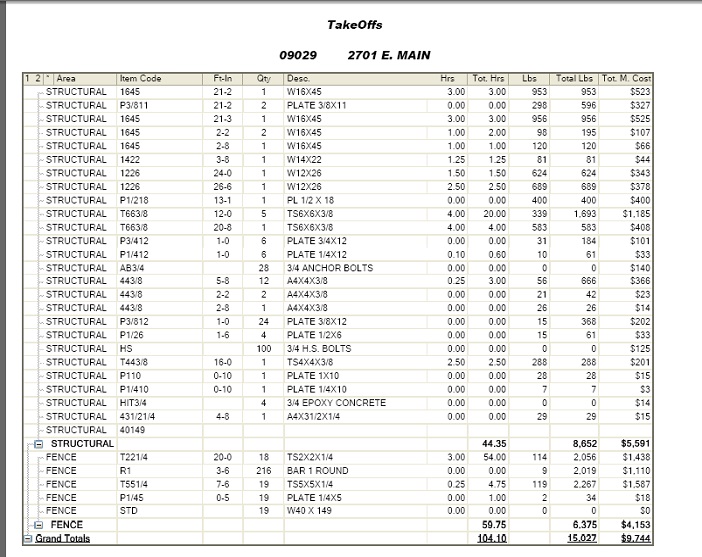Structural steel estimation is the systematic process of determining the type, size, quantity, and cost of steel members (such as beams, columns, and trusses) required for a construction project. This includes evaluating the design specifications, taking accurate measurements, and considering factors such as material costs, labor, fabrication, and erection.
Structural steel is normally priced by weight, so having a firm idea of what structural sections will be used and the meaning of the lettering of each section is important for developing an accurate estimate. For example, the standard method for specifying the dimensions of an American Wide Flange Beam is W 6 x 25, which is 6 inches deep with a weight of 25 pounds per foot.
Having a good and accurate estimate is crucial to competitively bidding and winning major projects, but unexpected purchase prices for the steel can whittle away at your bottom line at the end of the road, compromising the value of any win to your own bottom line. Here are a few tips and some examples on how to arrive at the best estimate for structural steel.
Structural steel prices can vary widely, even just from one day to the next. Considering that major construction projects take months to years to complete, failure to account for potential fluctuations across the proposed time span of the project can throw your budget and the entire project into a tailspin.
You can count on us for your rebar or reinforcing steel takeoffs as we have successfully delivered highly accurate and comprehensive estimates to rebar contractors for materials, accessories, and erection costs. Our rebar estimators have the capability and software expertise to handle the project of any type and complexity including bridges, residential buildings, commercial buildings, industrial buildings, infrastructures, culverts, retaining walls, wing walls, etc. We make use of 3d model technology for steel estimating that depicts a clear understanding of the scope of work thus helping inaccurate cost analysis and feasibility.



Have questions or need assistance? Reach out to our team, and we'll be happy to provide the support you need. Fill out the form or use the contact details provided to get in touch with us directly.
Call Us Now
Mail Us Now